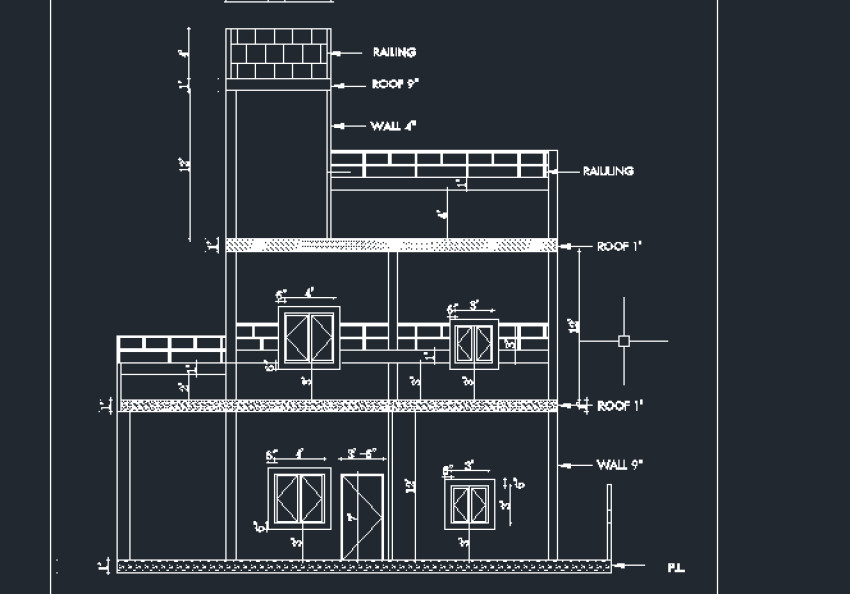
The Significance of Civil AutoCAD 2D Drawings
Civil AutoCAD 2D drawings play a pivotal role in the planning, design, and execution of construction projects. They provide a visual representation of intricate details, enabling engineers, architects, and stakeholders to visualize the final product before ground is broken. These drawings aid in clear communication, minimizing errors, reducing rework, and saving both time and resources.
Key Features of Civil AutoCAD 2D Drawings
Layers and Line Types: Layers are like transparent sheets where you can place different elements of your drawing. Using different line types and colors on various layers, you can distinguish between different components of your design.
Dimensioning and Annotation: Precise measurements and annotations are crucial in civil drawings. AutoCAD provides various dimensioning tools that allow you to add accurate measurements and annotations to your drawings.
Blocks and Symbols: Reusable blocks and symbols streamline the drawing process. Create blocks for commonly used elements like doors, windows, and utility fixtures, and easily insert them whenever needed.
Hatches and Gradients: Hatches are used to fill areas with patterns, indicating materials like concrete, grass, or water. Gradients can show slopes and elevation changes.
Viewport and Layouts: AutoCAD enables you to create different layouts within a single drawing, each representing different views of the design. Viewports help you display these views at various scales.
Precision Tools: AutoCAD's snapping tools, grid, and polar tracking assist in creating accurate drawings. The software ensures that lines, points, and objects align with precision.
Xrefs and External References: When working on large projects, you can break down the drawing into separate files using external references (Xrefs). This makes collaboration more efficient, as different team members can work on individual parts simultaneously.
Tips for Creating Exceptional Civil AutoCAD 2D Drawings
Plan and Organize: Before you start, gather all the necessary information, reference materials, and specifications. Plan the layers, line types, and scales you'll use for different components.
Use Templates: Create or use existing templates tailored to your project's requirements You can save time by using templates, which offer established options.
Stay Consistent: Maintain consistency in terms of text styles, layers, and line weights throughout the drawing. This enhances readability and ensures a professional look.
Frequent Saves and Backups: AutoCAD can occasionally crash, leading to potential data loss. Regularly save your work and consider using version control or cloud storage for backups.
Master Shortcuts: Learning keyboard shortcuts for frequently used commands can significantly speed up your workflow.
Practice Layers Management: Properly managed layers make editing and navigating complex drawings much easier. Assign each element to an appropriate layer.
Regular Updates: Stay updated with the latest AutoCAD features and updates. New tools can often enhance your productivity and creativity.




